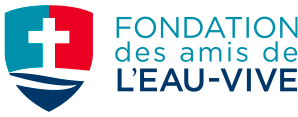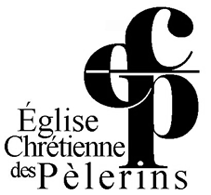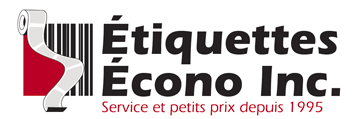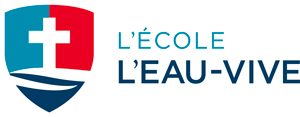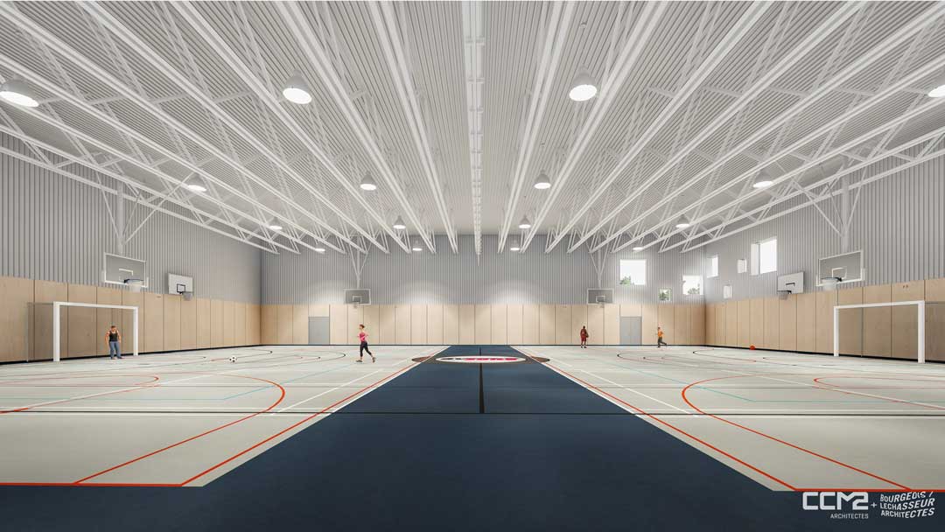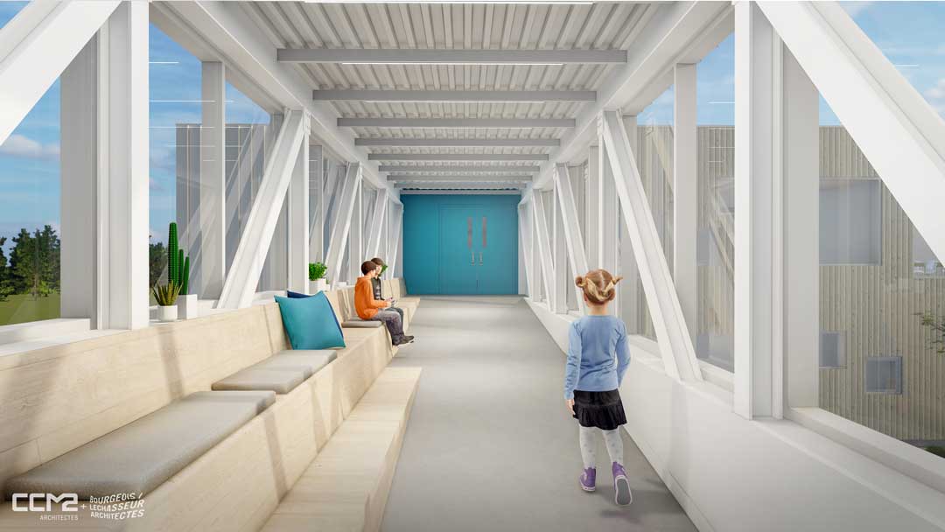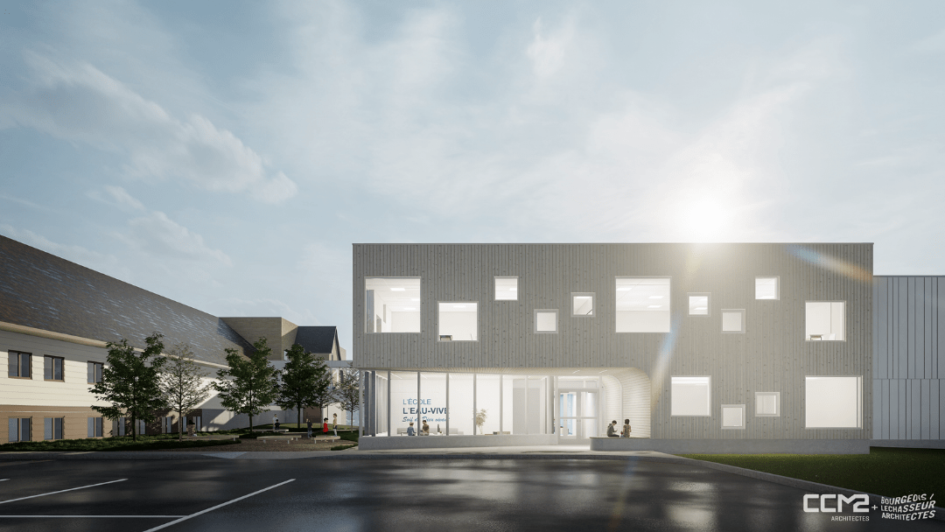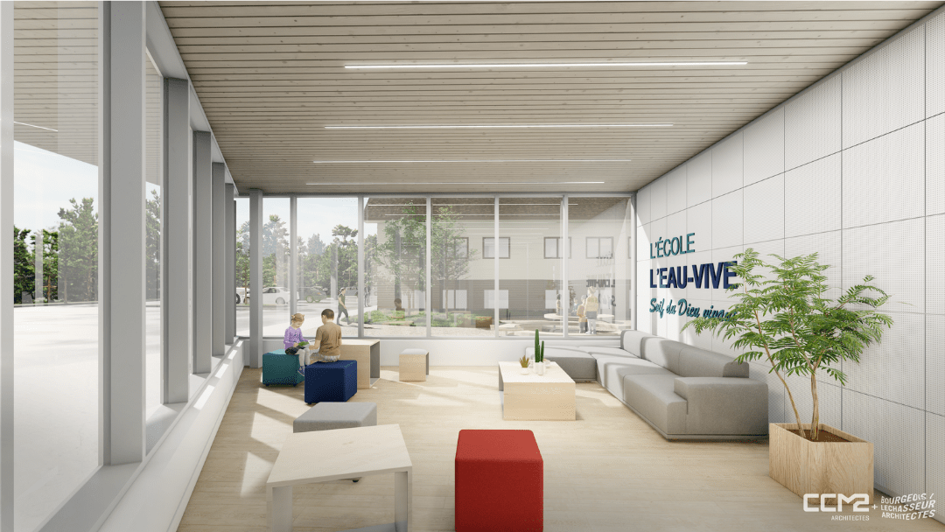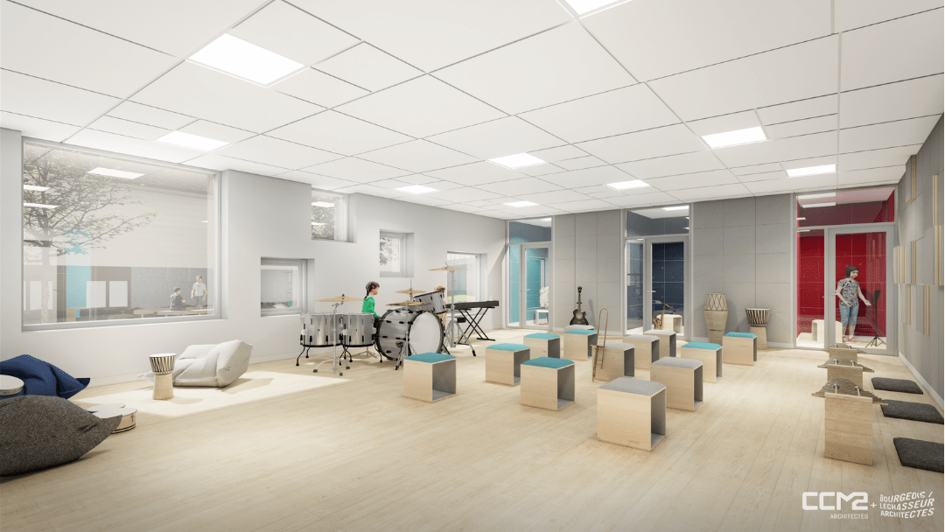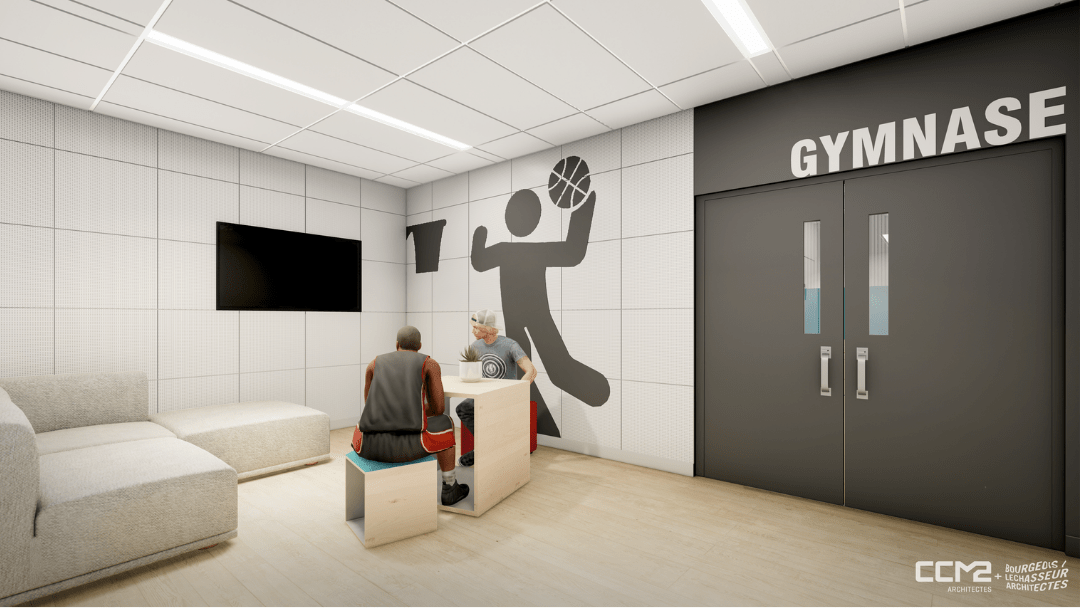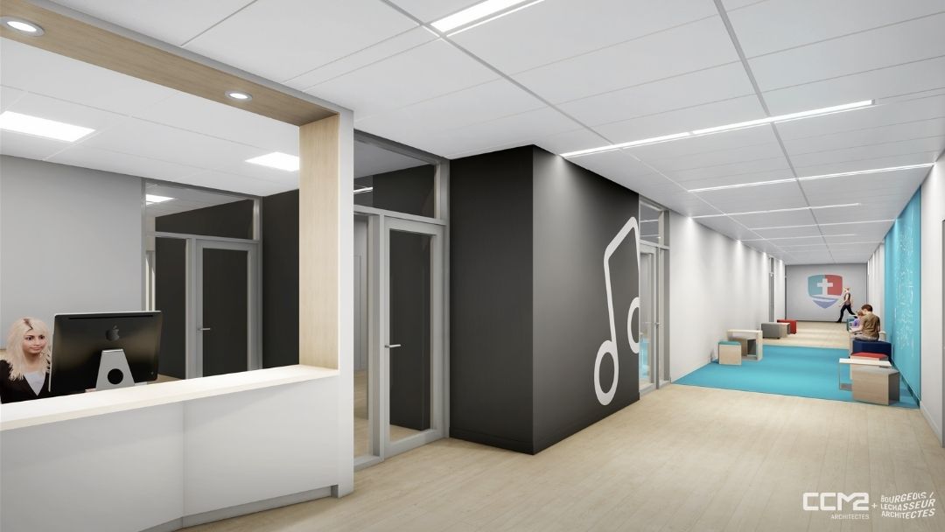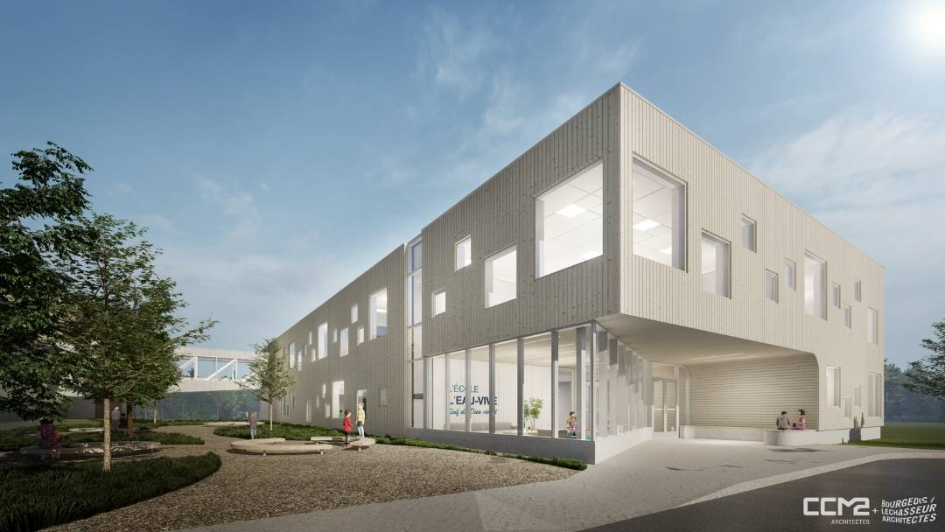A Stone for the Future fundraising campaign was launched in 2015. Five years later, we can announce proudly that we have raised more than $620,000!! We've bought the building we used to rent, acquired land in Quebec City, commissioned the official plans for our future school and identified financial partners.
These partners are ready to move forward, on condition that we can make a down payment of $900,000.
Some may think that’s just wishful thinking, or as we say in French “dreaming in colour.” They’re right. It is dreaming in impossibly vivid colours, just as we did the summer of 2001 when we set out to open a private school the following autumn… only sixty-something students enrolled... and without having hired all our staff...
At L'École L'Eau-Vive, we don't mind dreaming in colour because we trust the God who paints rainbows! We dare to dream big dreams, bright and colourful, because our God is great.
Dream in colour with us! See if He doesn't open the windows of heaven and pour out His abundant blessing. Regardless, we continue to follow, expectantly waiting on Him, thirsting for the living God.
Since we’re dreaming, if we raise the down payment by September 2020, we can begin building in April 2021, opening the new building September 2021, just in time for our 20th anniversary celebration!
Join with us, coming boldly into the throne room… praying with audacity...
Keep track of our progress as we raise funds for our down payment!
Each piece of the puzzle represents $900.
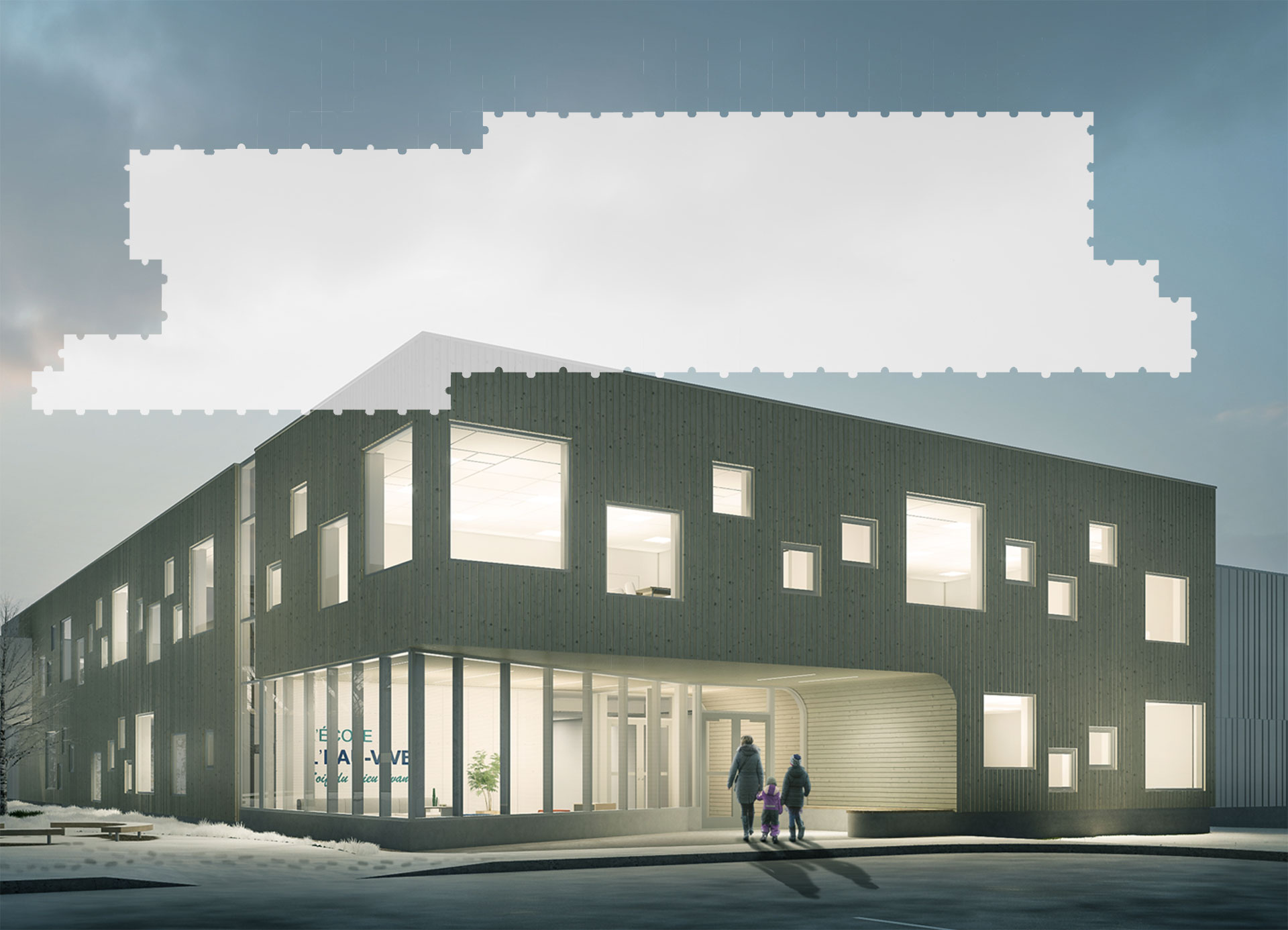

$743 000
raised so far (updated January 18th 2021)
GOAL $900 000
500,000 in donations and $400,000 in loans from individuals
VIRTUAL TOUR OF OUR FUTURE SCHOOL
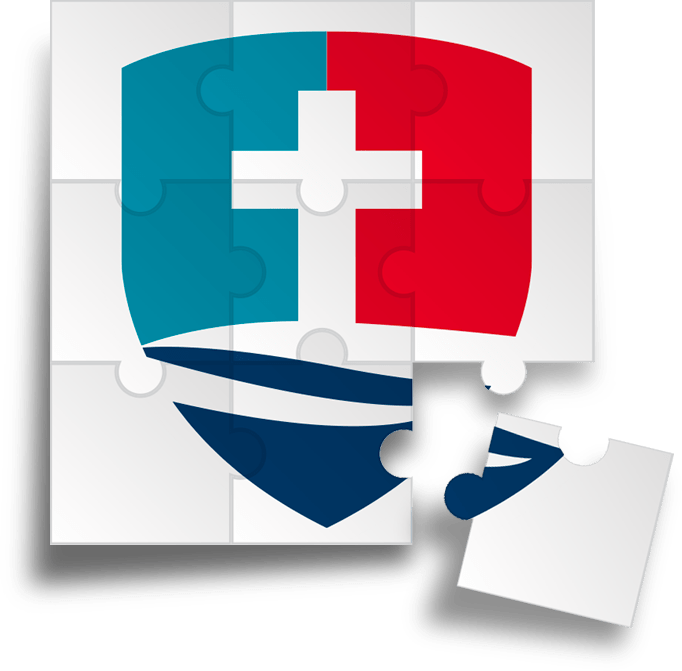
A thirst to build!
Since beginning in 2001 with 61 students, the school has grown steadily to today’s enrollment of nearly 400. Directing this growth has been an exciting challenge and we thank God for the extraordinary students He has entrusted to us.
Creativity has abounded as, over the years, we have continued to find ways to accommodate our growing student population within the same space. Now, we are at maximum capacity and expansion is a necessity if we want to continue this mission.
We are eager to build. With faith as our foundation, we will build lives, construct community, cultivate knowledge, sculpt character and forge friendships.
Help us build.
Thanks to the builders
This virtual builder's wall is our way of recognizing our precious associates. Their generosity makes this project possible.
Please know that we are infinitely grateful for each donation.

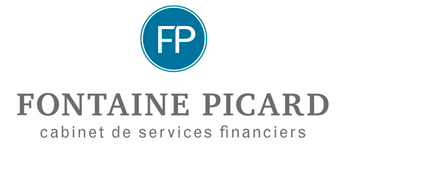
Ancien parent anonyme
Fondation anonyme
Homme d'affaires anonyme

Gestion Tardif/Yersin inc.


Lucie Leclerc

Jean-Yves Côté
Dr R. Brian Mathieu
André Bourassa
et Ginette Lemay



Donald Tardif et Odile Yersin
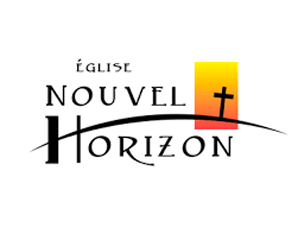


Jean-Philippe Fréchette
et Angèle Germain
Frères des
Écoles Chrétiennes
